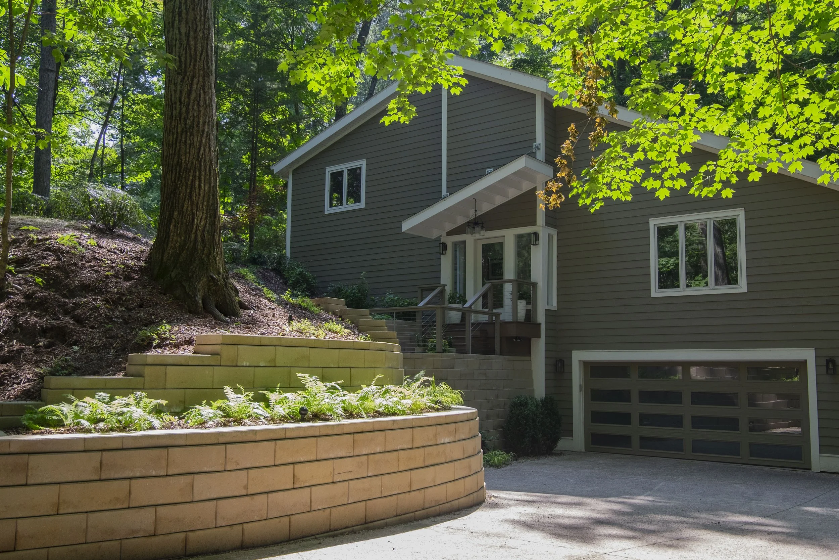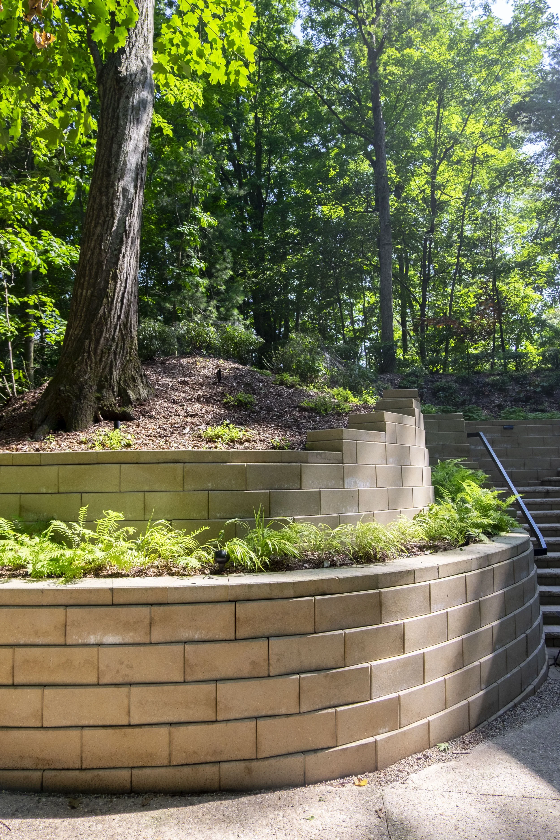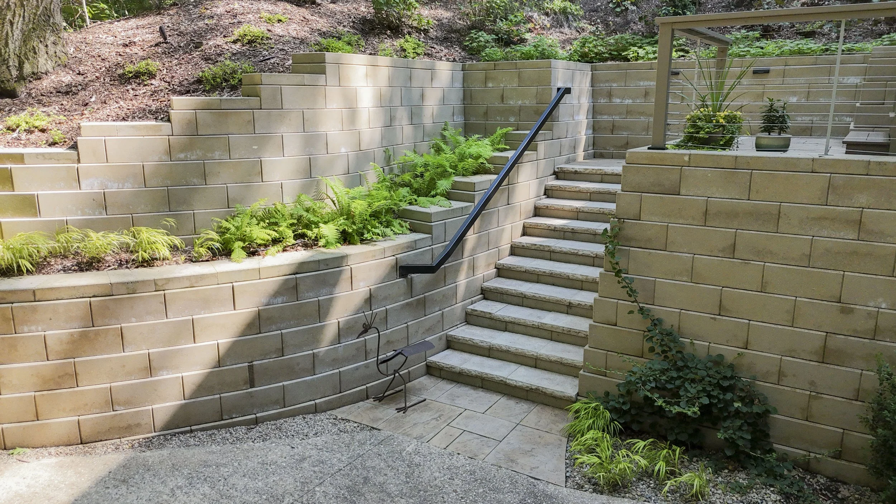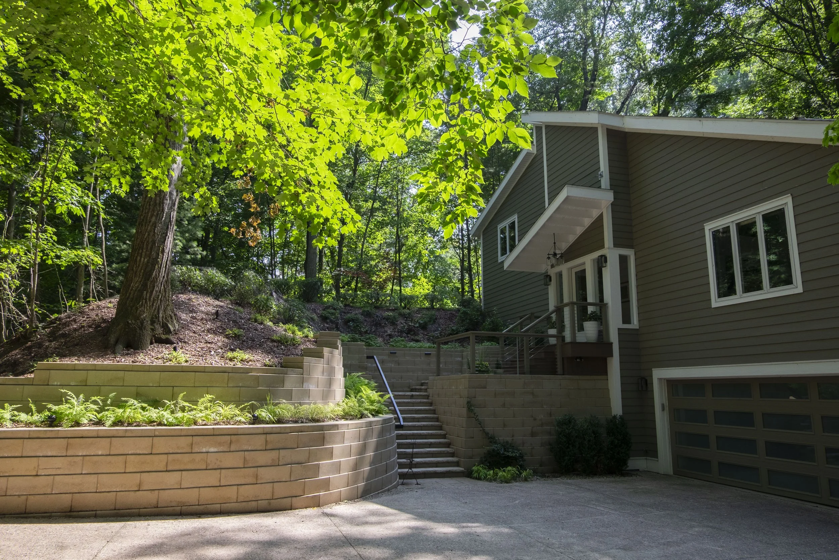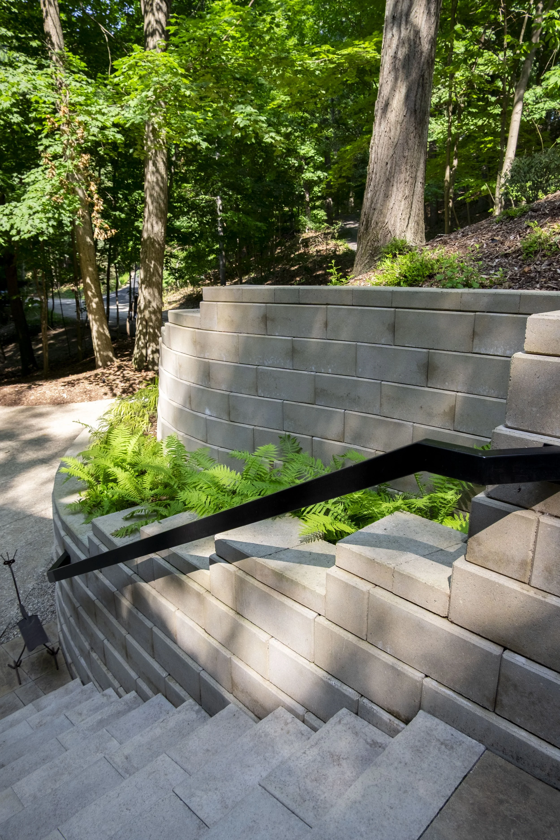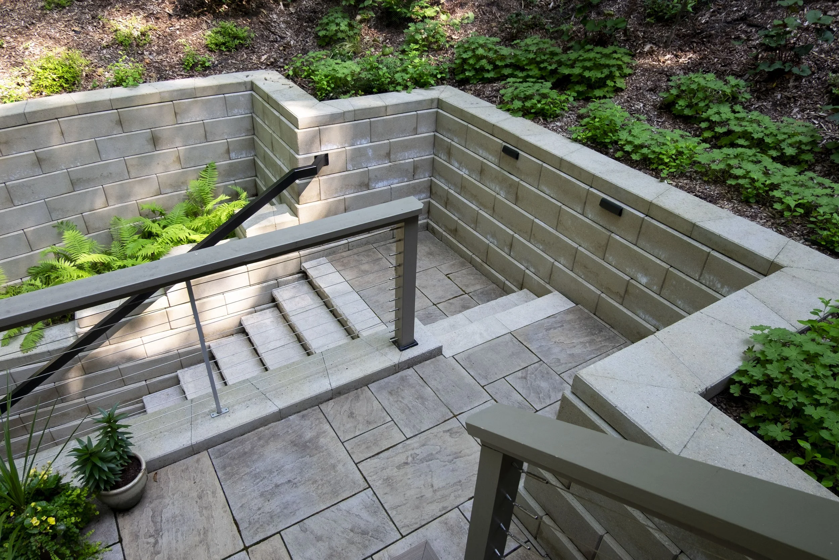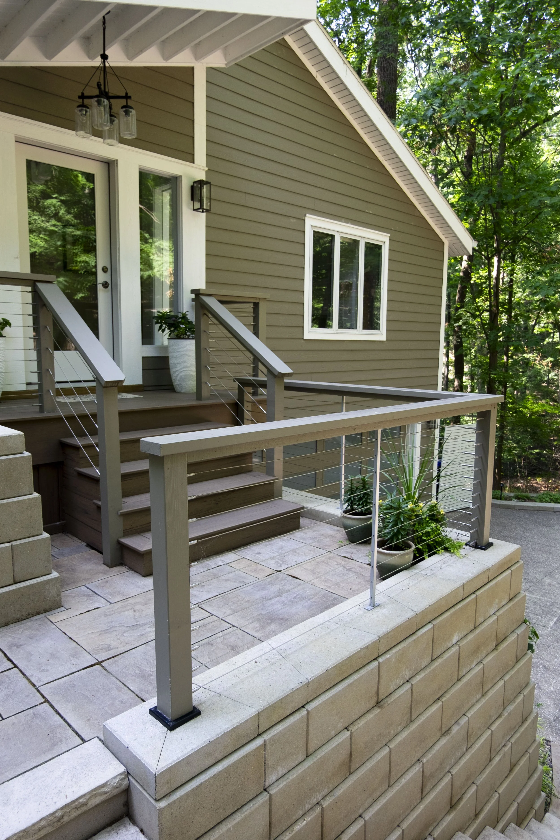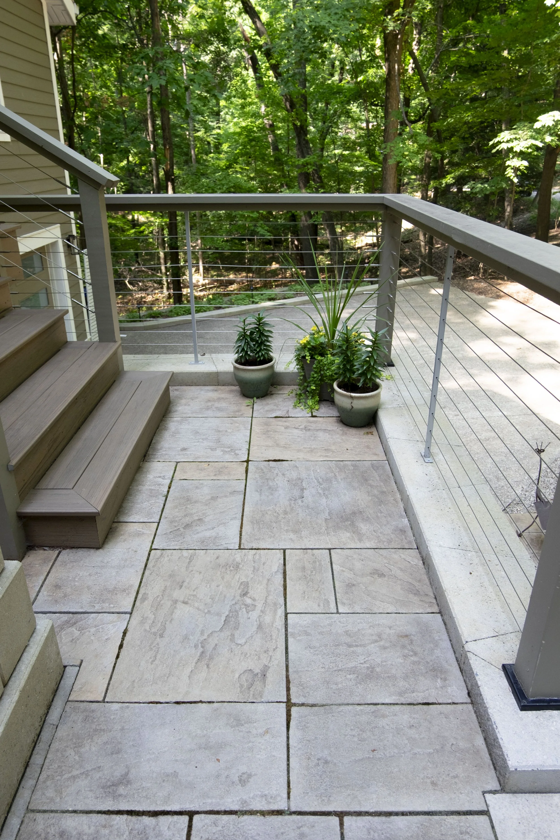Shifting Sands
Plants | Retaining Wall | Stairs | Patio | Woodland Planting | Railing
Built on the sand dunes near Lake Michigan, this home needed some overdue upgrades. A series of old railroad tie retaining walls that supported the dune were fast approaching their life span. They needed to be replaced. Also, a number of mature, existing trees dictated where walls were needed. The hope was to replace the walls with a material that would not decompose.
Project Description
Research began on material candidates for the new retaining walls. All sorts were considered including, natural stone outcroppings, cultured outcroppings, concrete block and gabion walls. The aesthetic was important to the clients as they saw this as an opportunity to improve the curb appeal of their home. Cost was also a factor as the walls were many and extensive. The wall material also had to be engineered to deal with the elevation changes and the load. A concrete block was selected as the option that checked the most boxes.
The design approach addressed a number of issues. The front door sat at an elevation a full story from the driveway grade. The design had to work with the existing, exposed aggregate driveway that wasn’t going to change as there was literally no room for it to be relocated. This gave very limited options to the space for the front steps. The solution incorporated a deck landing and steps immediately at the front door. Then a series of walls and steps made from the concrete block brought you the rest of the journey. Where before the steps were all different sizes with no handrail, now the uniform risers make the trek much safer along with a sturdy handrail.
Another issue to be met was the difficult accessibility around the house when maintenance crews were on site working. A new series of steps were built into the back hillside for the maintenance needs. Because they were built into the dune, they are very unassuming and meld into the natural surroundings.
The new retaining wall layout simplified what began as a rather complicated series. Walls were placed strategically to minimize heights and the number of needed walls working with the grade. The end resulting in cleaner lines and overall easier feel to the space.
Plantings were added to further aid in erosion control and create some seasonal interest. With frequent deer browsing, finding a tolerant plant palette posed a challenge. A mix of boxwood, Japanese forest grass, hardy geranium, ferns and ligularia passed the test.
Being a heavily wooded property the need for landscape lighting to provide safety and security was evident. Lights were placed up in tree canopies to provide dappled, moonlight affects. Lights were placed to illuminate the driveway and front steps for safe passage. A warm glow at night creates a welcoming destination.


