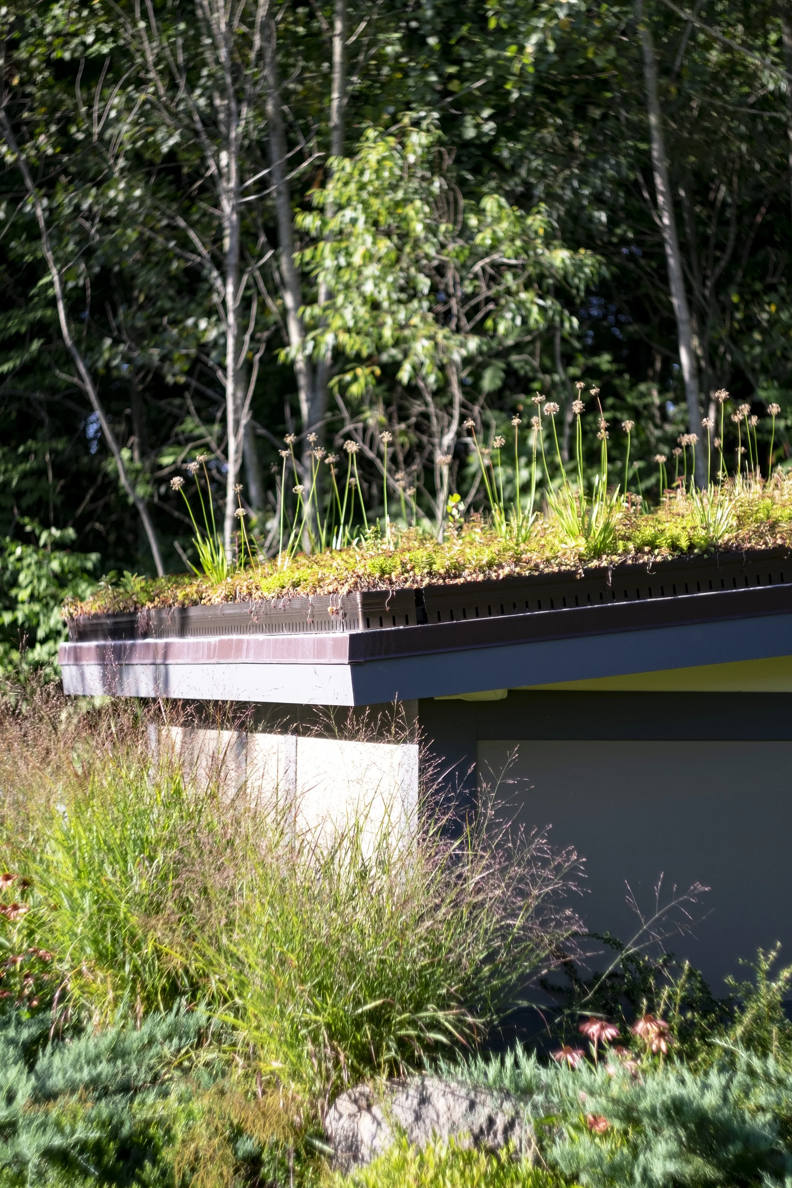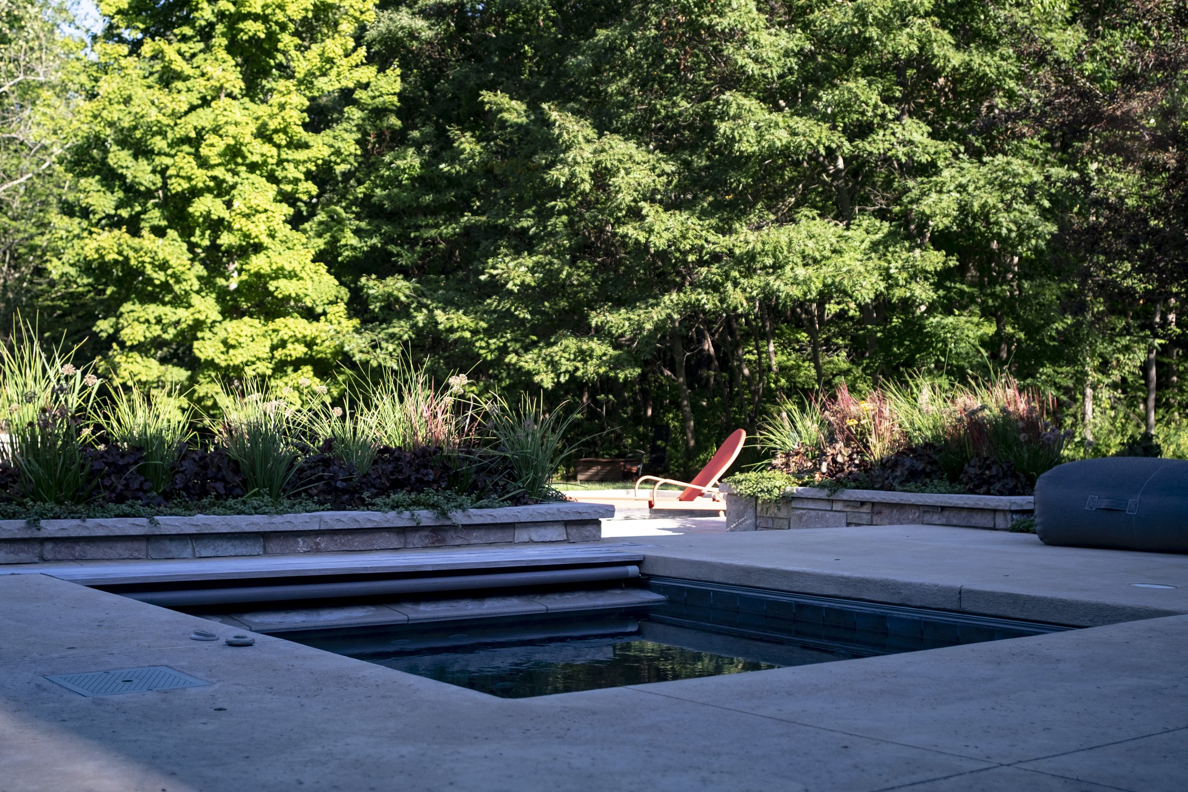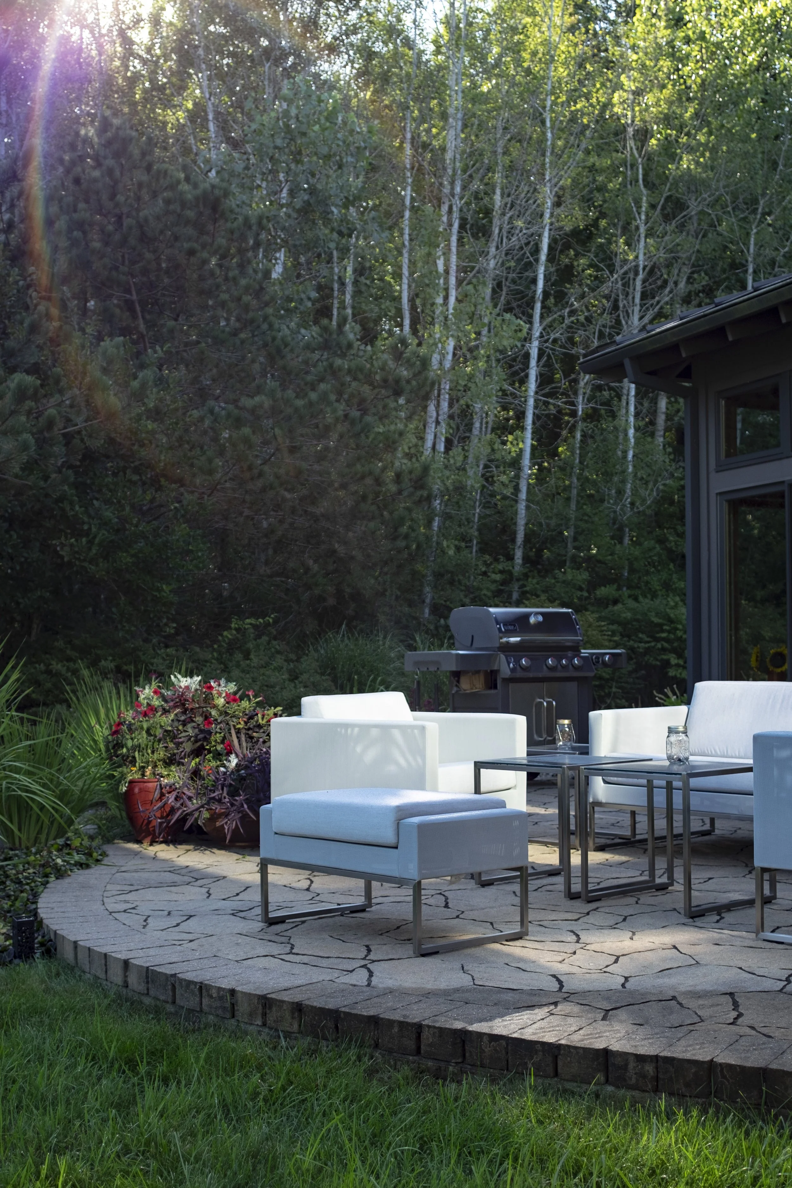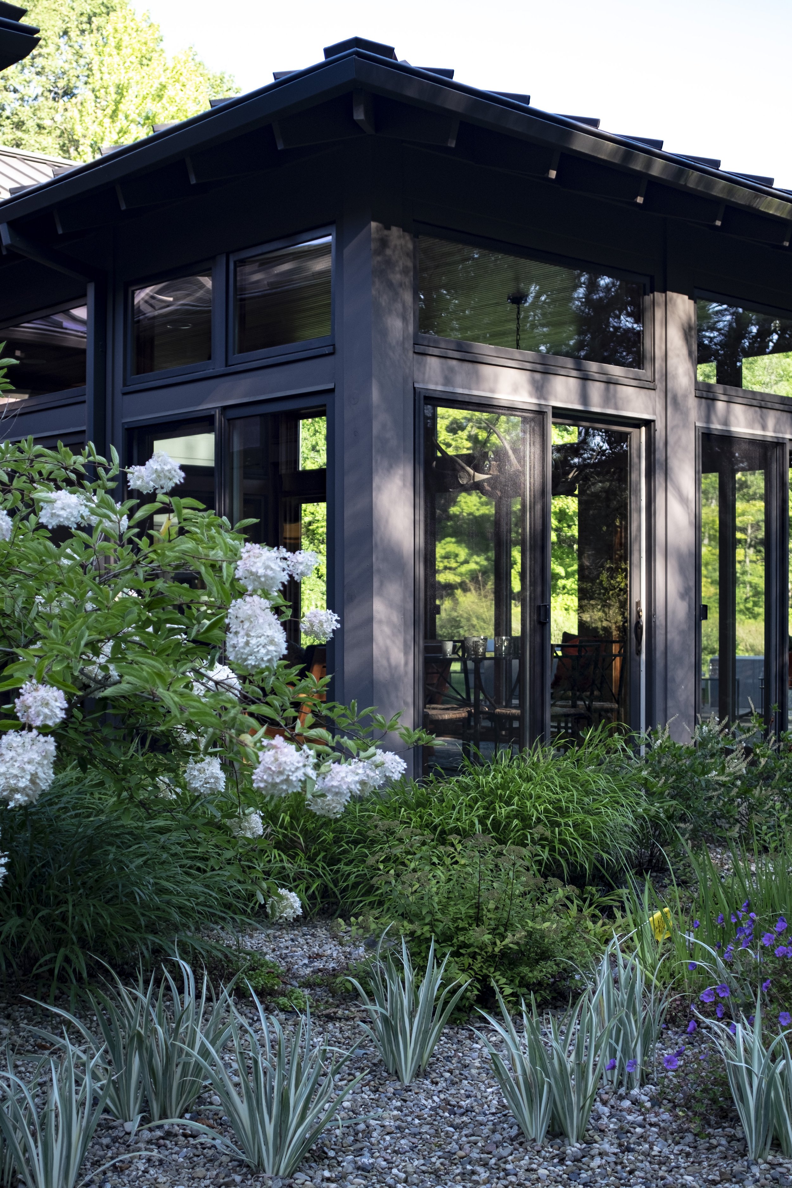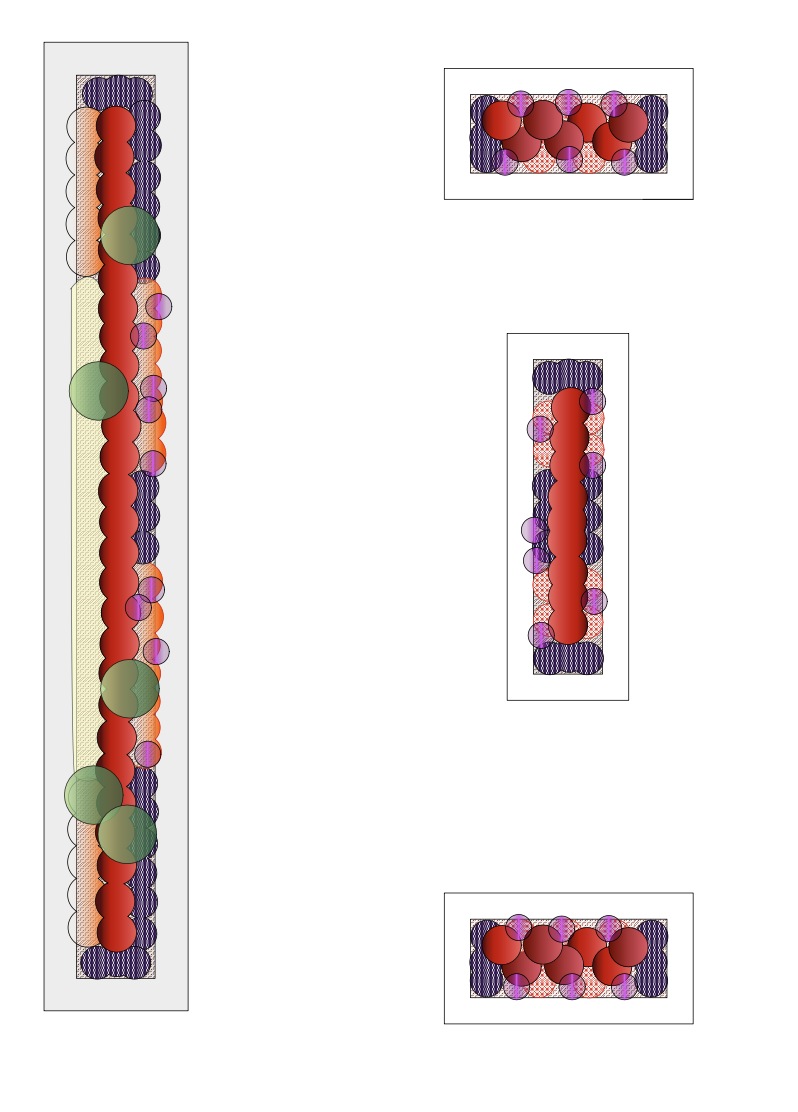East Meets Midwest
Pool | Water Features | Patio | Walkway | Coreten Steel | Outdoor Lighting
Association of Professional Landscape Designers - Silver Award - 2023
This forty-acre residential country estate is located in Sawyer, Michigan; nestled in the Southwestern woodland. The home, in stark contrast to its surroundings, is born from modern lines influenced by asian design language. The half mile driveway leads to an open expanse of prairie and the estate, facing North, overlooks this natural landscape. The clients being the second owner had inherited a 15-year-old landscape that needed a rebirth, specifically in how the outdoor living spaces communicated with the home.
Every idea starts with a drawing.
Project Description
Both husband and wife are active, middle-aged and looking to incorporate a swimming pool large enough for lap swimming. Patio space was to be incorporated in a fashion which functionally connected to both the main house and guest house while simultaneously reflecting the existing landscape structure. In honor of the Japanese aesthetic, pool form and feel were specifically derived to match the spirit of the home and incorporate a pond-like visual.
The result was an outdoor living space which encapsulated the design ideals of our team and captured the vision of the client. Reinforcing and respecting the existing aesthetic were at the core of this design ensuring that hardscape and softscape worked in harmony with all elements to enhance unity. The 14 foot wide by 60 foot long pool was completely custom. Two sun ledges sit at either end along with a set of stairs offering easy access from either the main house or guest house alike. A bench spans the distance between each sun ledge accompanied by therapy jets. To achieve the pond-like visual, the gunite pool was finished in dark charcoal and guide tiles were placed in the lap lane. Both pool and jacuzzi were designed with auto-covers to improve aesthetic strength and fulfill safety requirements. These auto-cover boxes were finished with a sustainably sourced Ipe for ease of access and increased durability.
The pool deck has two levels. The top level accommodating the jacuzzi just off the master bath with a seating area off the bedroom and another off the guest house bedrooms. The lower level has a central seating section and provides access to the pool along three sides. To keep with the contemporary design of the house, we chose a salt finish concrete for the patio. To break up the expanse of concrete, raised planters were incorporated which included the same stone veneer as the home’s chimney. One large planter runs along the western edge of the pool also serving as a focal point with scupper fountains that can be seen from the entrance courtyard and the mud room window which was important to the clients.
To decrease noise and visual eyesores, the pool equipment shed was placed as far away from the pool as possible. To help screen the pool shed, we continued the existing berm to meet it on two sides. The finishing touch was the addition of a green roof highlighting the more naturalistic aesthetic and improving the site’s sustainable water-management. Outdoor lighting was incorporated to improve safety and aesthetics specifically around the patio space and underneath each pool scupper.





